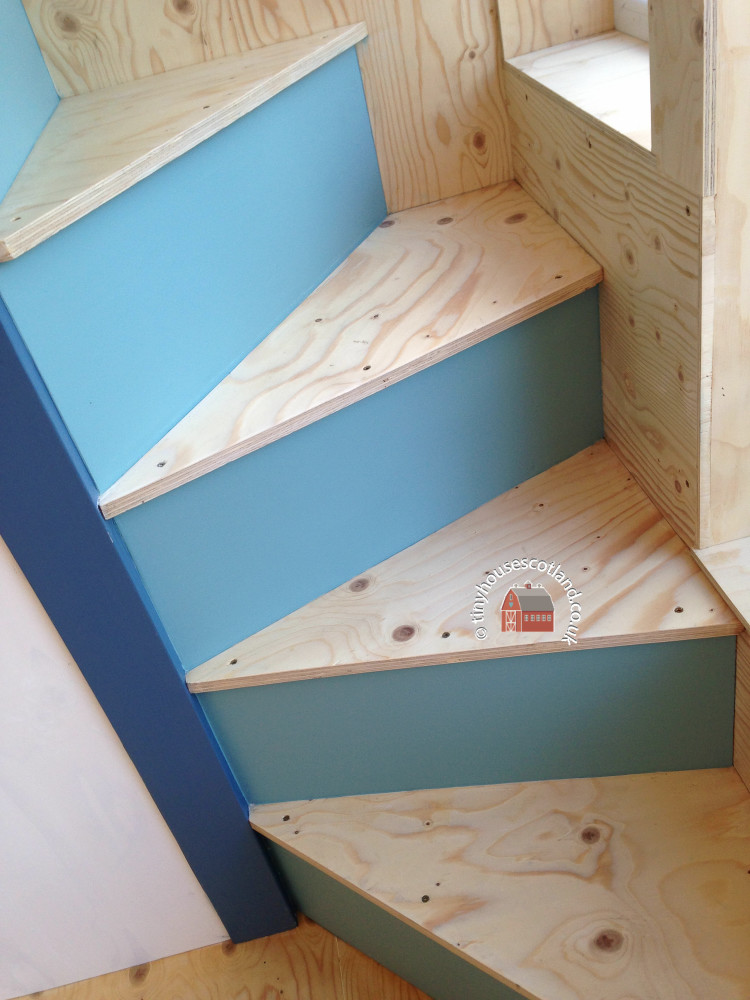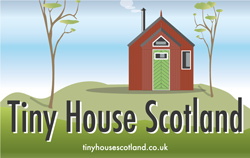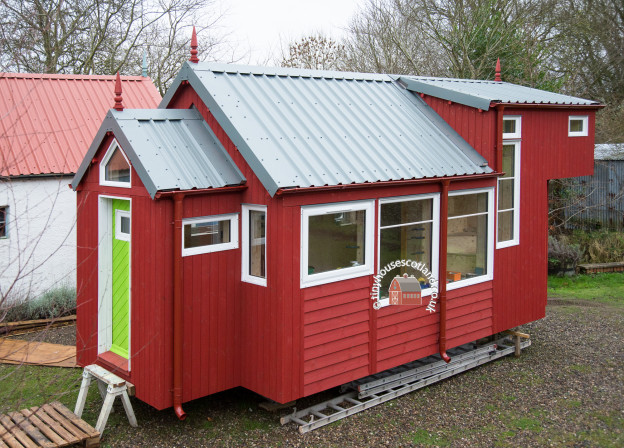What’s the state of play at Tiny House Scotland as we enter 2016? Well I’ve had a restful break over the Xmas period after building non-stop for the previous five months.
The Nesthouse prototype is now fully finished externally - I finally got on to the lathe over Christmas and turned the roof finials (no, really, turning IS restful and meditative!!) so they are now in place on the roof - the last tick on that list!
So now I have to get my act together and crack on with the inside. The shell is complete and the interior spruce ply lining has already been cut and fitted, first fix electrics are all in place, the stairs to the sleeping loft are complete and the bathroom door is built. Now I just need to make the final decisions for the decoration of the panels - some will be natural and some will be painted.
After that it should be plain sailing to do the final fit-out. Well maybe not plain sailing; this is a prototype after all - so there are still a lot of decisions to be made, decisions which are fundamental to the ethos of the project. The electrics are 240 volt from an external 16amp pluggable supply but I will be adding a hybrid solar feed to this to allow off-grid use as well.
There is a wood stove to fit and a Jonathan Avery kitchen - the first in a while! In fact I think I will be building all the furniture for this Nesthouse even though there will be very little actually built-in as I prefer a much freer and less caravan-like environment with freestanding, comfortable furniture - I have even designed a sofa so it looks as though I will be upholstering as well!
For those of you who have been following the project from the start, I hope to be able to unveil the finished Nesthouse over the next few months, sorry but there will not be any photographs of the inside until it is sufficiently complete. There are orders for two more Nesthouses in the pipeline… so it’s going to be a busy year!! Happy New Year to all!

Finials for the Nesthouse at Tiny House Scotland

The Nesthouse from Tiny House Scotland






