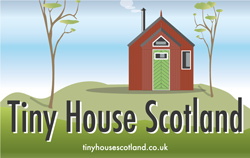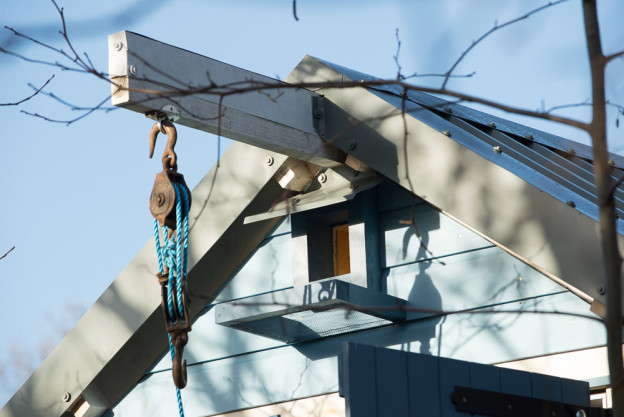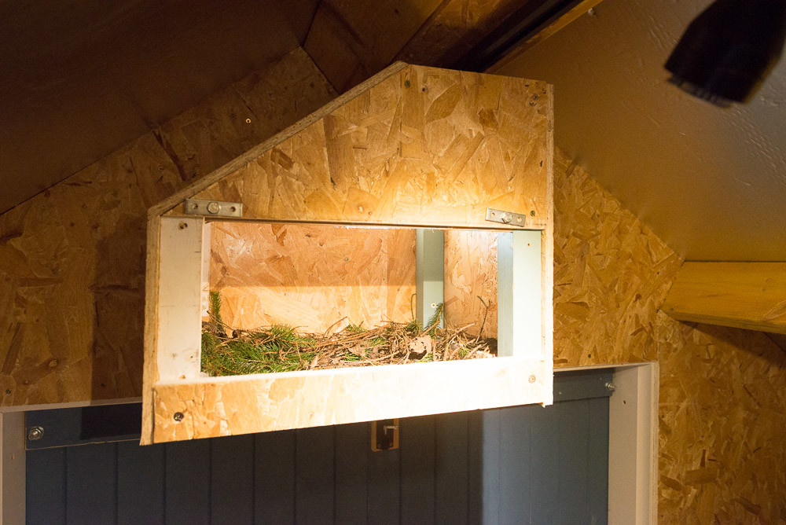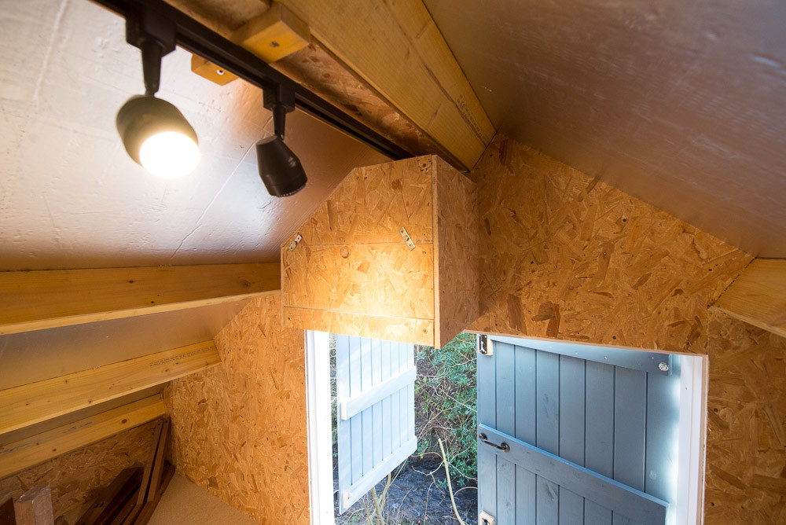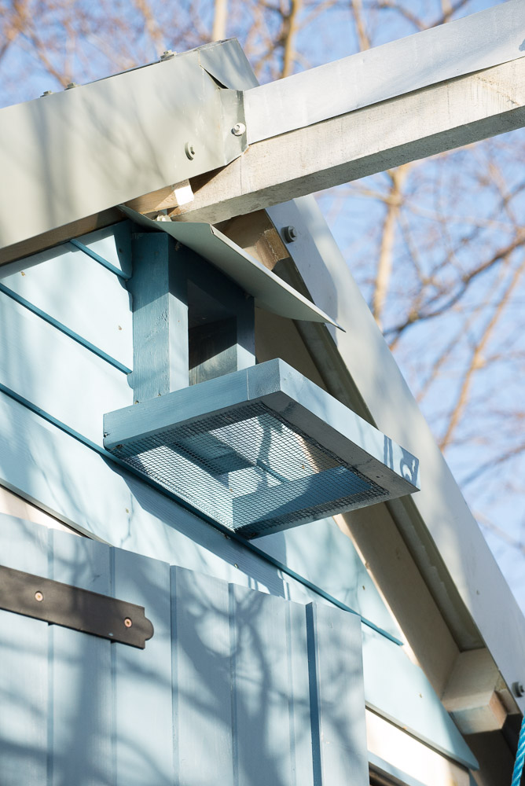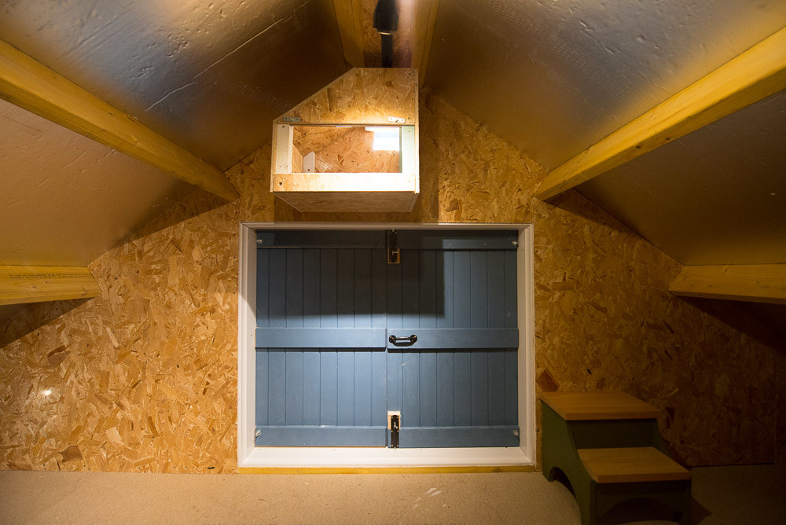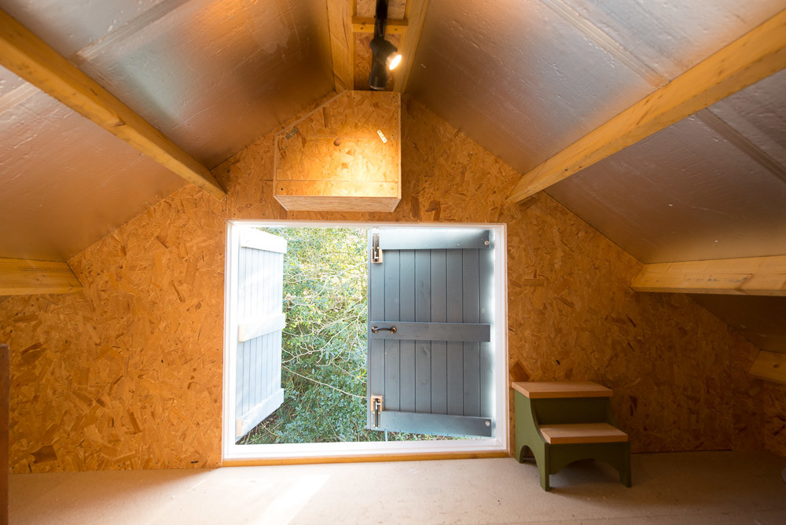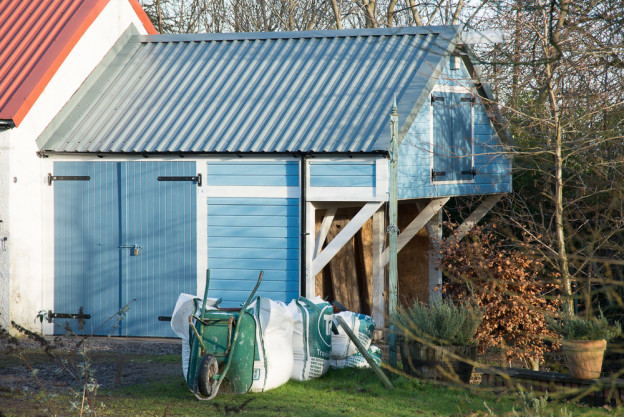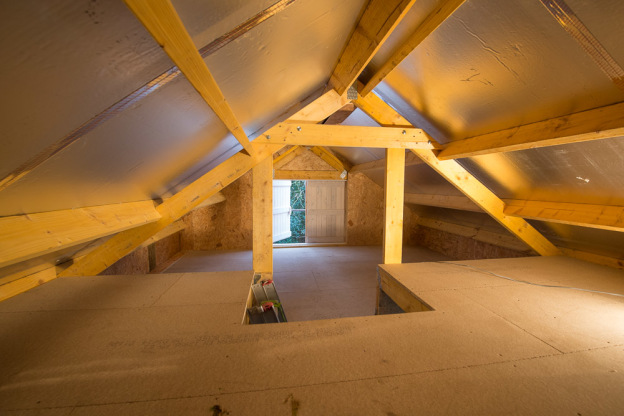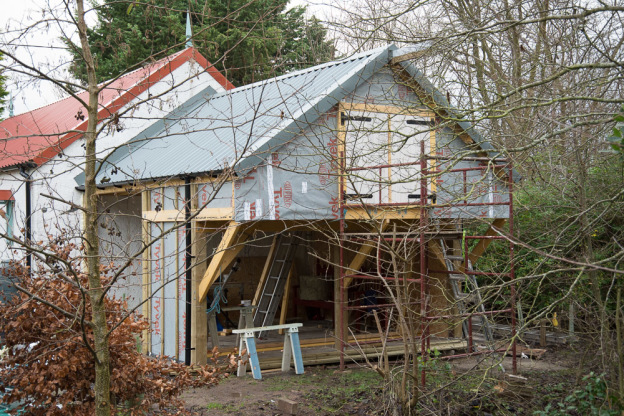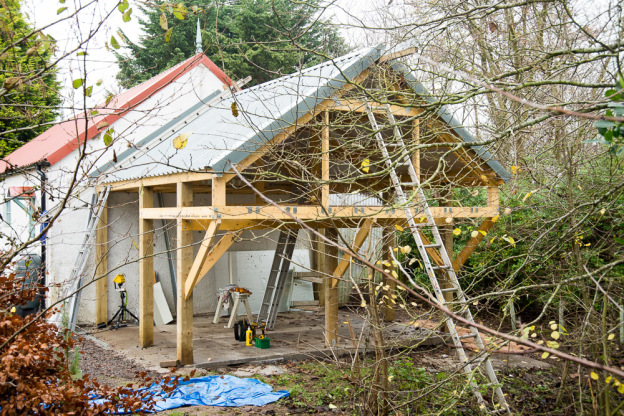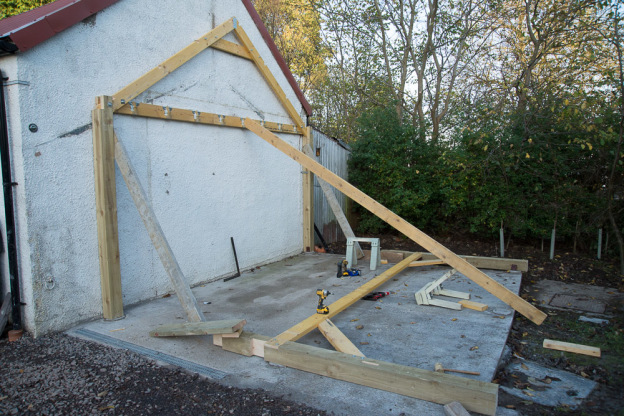It was four weeks on Sunday since my hernia op…..cabin fever was beginning to bite so I decided I needed to be physically busy again. On Monday afternoon I had the cement mixer going finishing off the Tiny Barn‘s slab edge and today I spent a good few hours on tree surgery operations at Shangri La Farm. The fresh air was great and I feel as though I have actually done something rather than just sitting around all day recuperating.
Speaking of cabin fever…the modular cabin design is coming along nicely but it is still at Top Secret level so no sneak peeks I’m afraid! Here’s a tiny barn on wheels idea though:

Tiny Barn Idea
