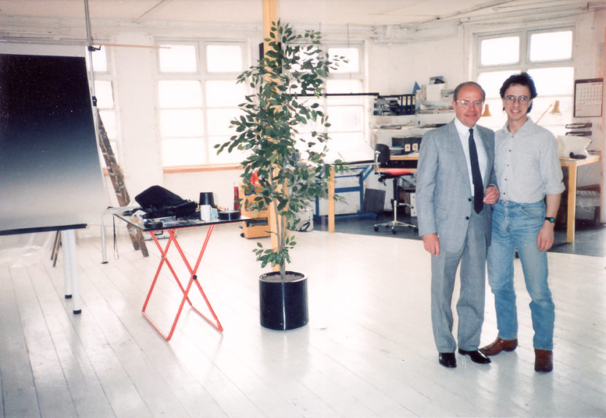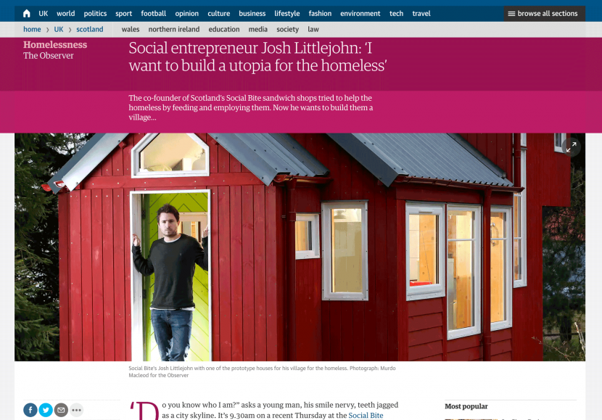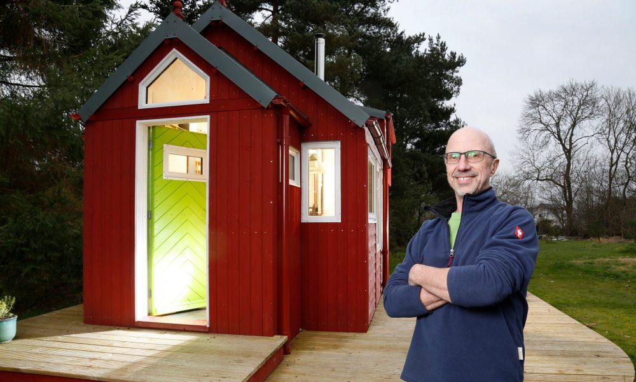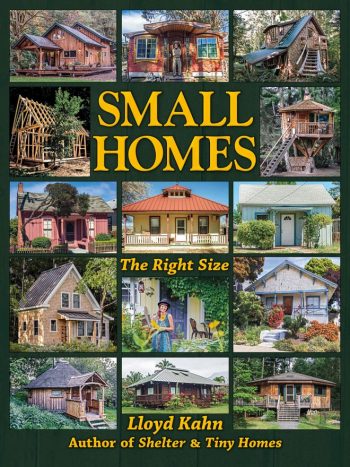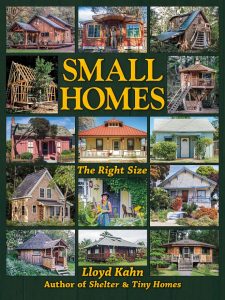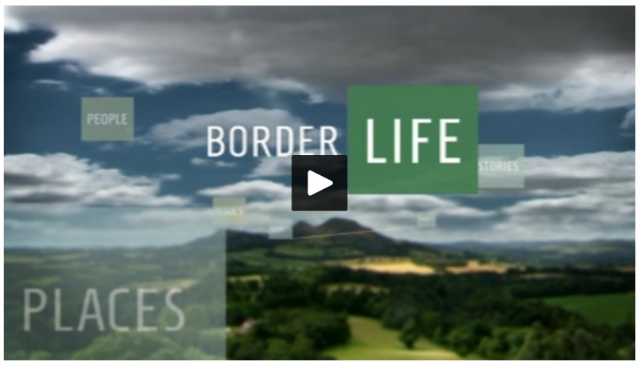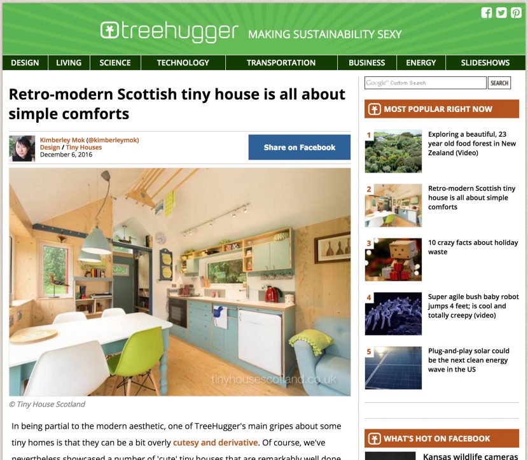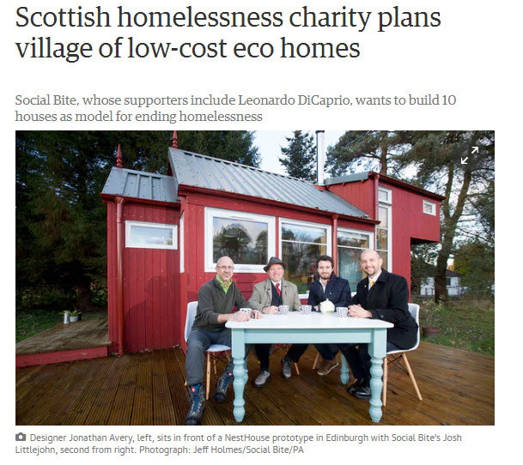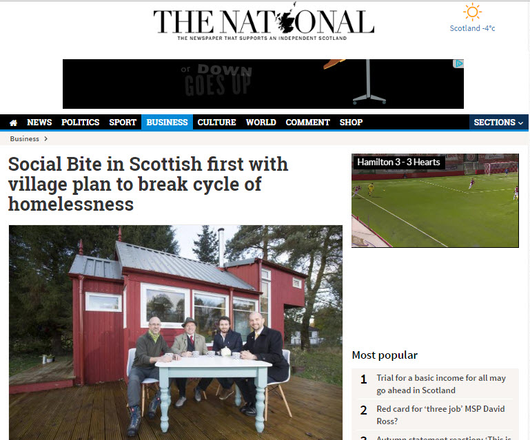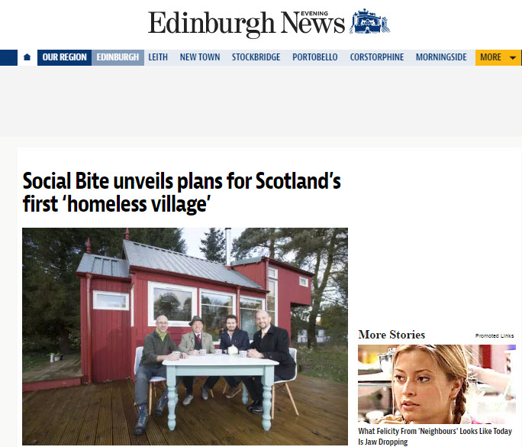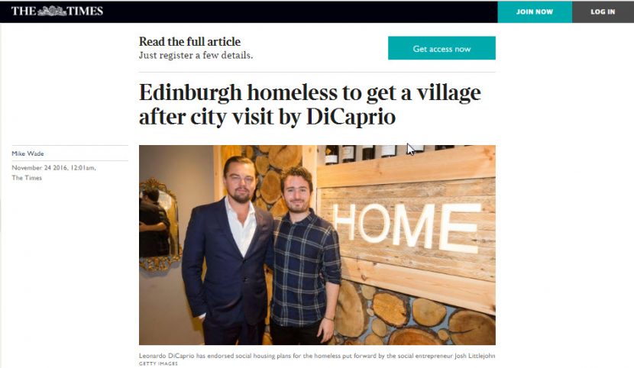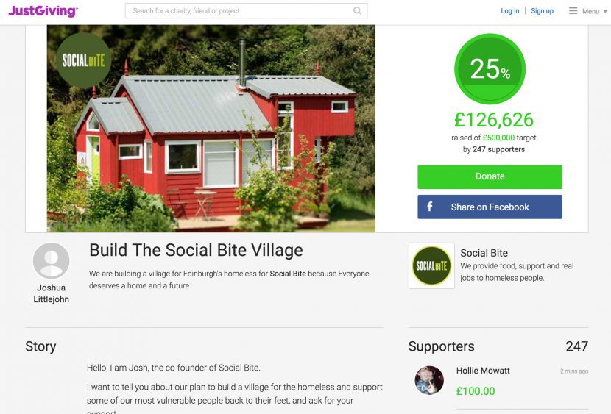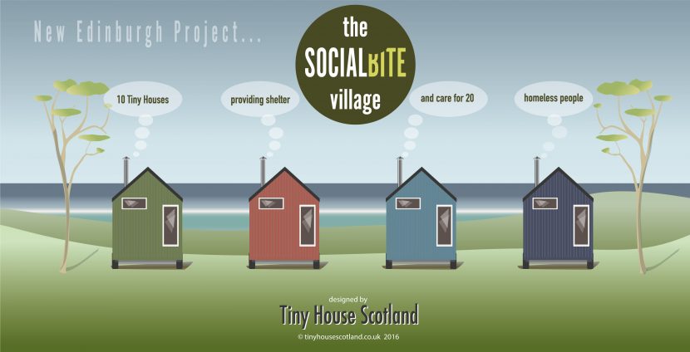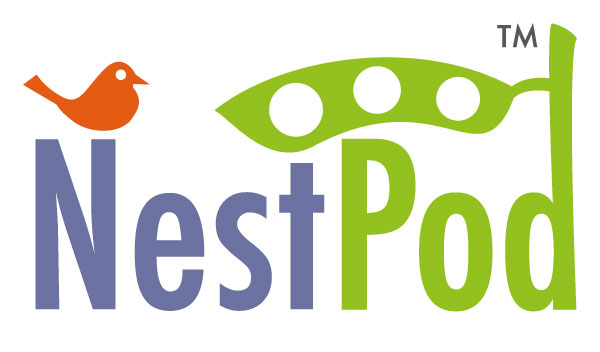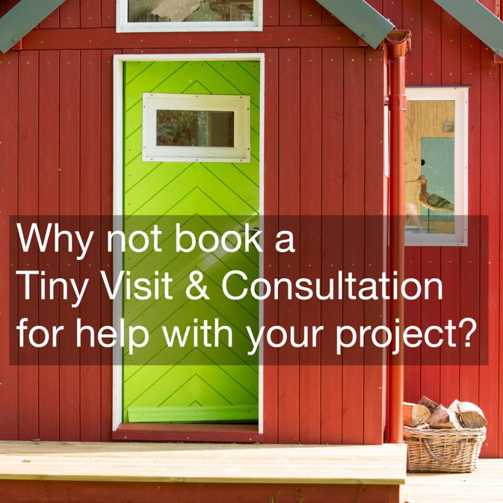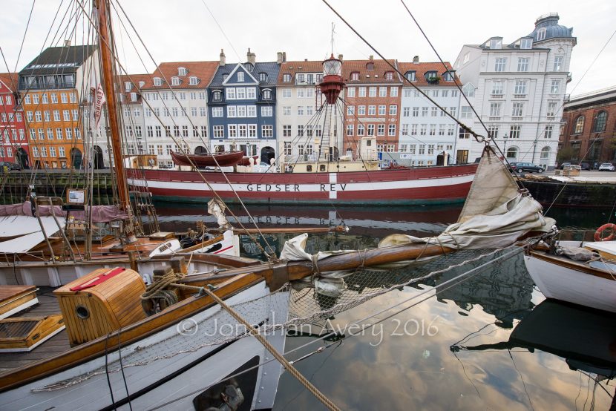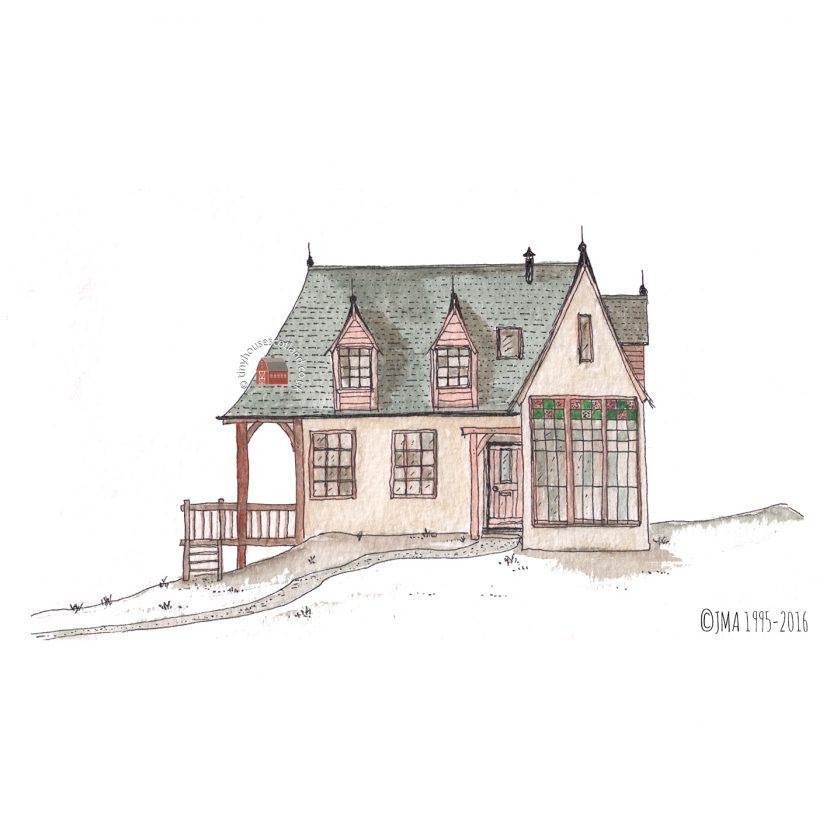Just a bit of Greenland Place history
My favourite photo of my Dad George and I taken inside Greenland Place in Camden, London - my photography and graphics studio circa 1986. This was my second premises, having been in a Council incubator unit with Nick and our business The Image Factor, just around the corner in Carol Street Workshops for a year beforehand.
Just behind the Natwest Bank on Camden High Street, 1 Greenland Place was a semi derelict ex-garment factory (or sweat-shop as we used to call them) on three floors. I rented and refurbished the top floor which had a marvelous loft atmosphere, windows around two sides and a pre-health and safety double goods door which opened into thin air with a gantry hoist!
This 1500sq ft space was ideally flexible for studio photography, fashion shoots etc. as well as having space for a darkroom, drawing board etc. - this was just prior to the digital revolution and I think my early adopter’s Mac SE came a year later! It was here over the coming years that I produced logos, brochures and photography for a range of clients from small businesses to a few Blue Chips besides.
And it was here in 1987 where Jo unwittingly met her husband! She had a job cold-calling on business premises with a big bag full of shirts and sweaters for a company called Sleeves in the West End. Now I would never have admitted a sales person via the entry phone, but luckily for us, Maureen Jones on the floor below had already let her in and after visiting there, mentioned that there was a glamorous young designer/photographer on the next floor who may be interested…! Which is why she was able to barge through my door with her holiday tan and short skirt…and we were both smitten! To be honest I put up a fight for a month or two but then Felix, Jacob and thirty years later we are still together and more in Love than ever!
It’s worth mentioning that Jazzie B and the Soul to Soul crew had a shop in the indoor market on the ground floor and their keyboard player Phil worked for Nick and I as a printer when we started the Image Factor!
Cool websites
- Casino Sites Not On Gamstop
- Casino Not On Gamstop
- Casino Not On Gamstop
- Casino Sites Not On Gamstop
- Non Gamstop Betting Sites
- UK Online Casinos Not On Gamstop
- Non Gamstop Casino
- UK Casino Not On Gamstop
- UK Gambling Sites Not On Gamstop
- Non Gamstop Casino Sites UK
- Non Gamstop Casino Sites UK
- Non Gamstop Casinos UK
- Casino Sites Not On Gamstop
- Non Gamstop Casinos
- Slots Not On Gamstop
- Non Gamstop Casino
- Sites Not On Gamstop
- Casino Not On Gamstop
- UK Casino Sites Not On Gamstop
- Casino UK Sites
- Casino Sites In UK

