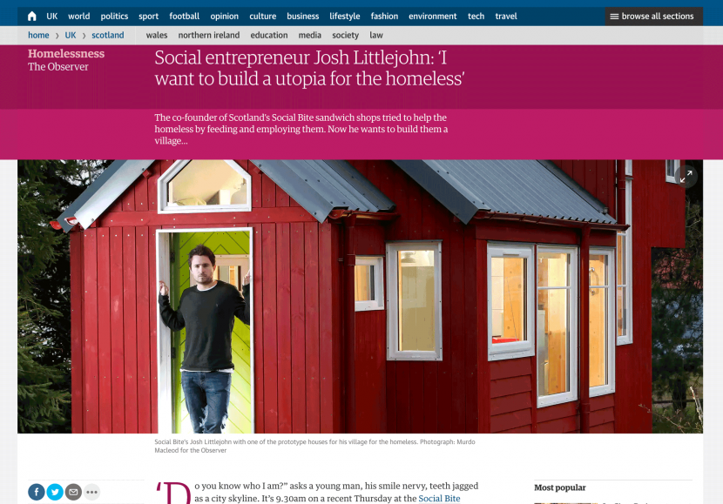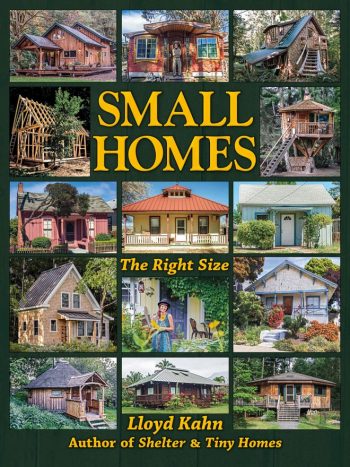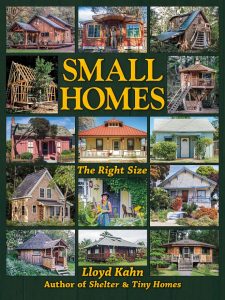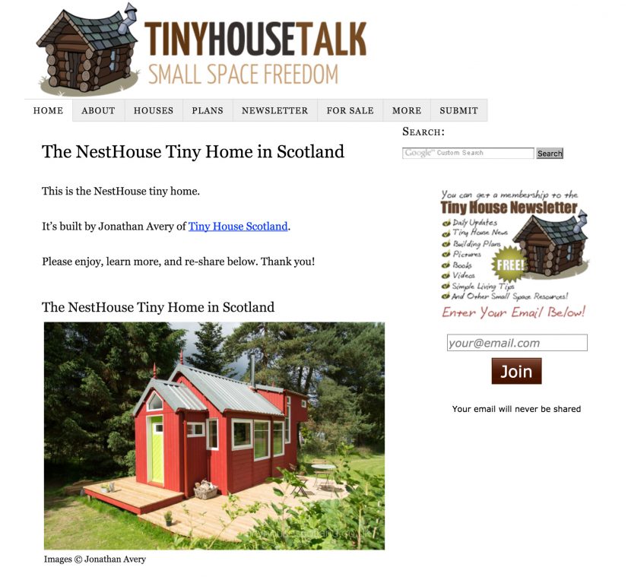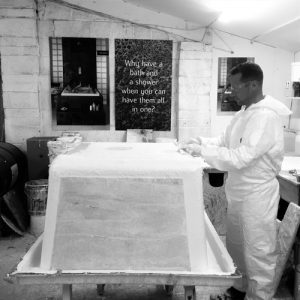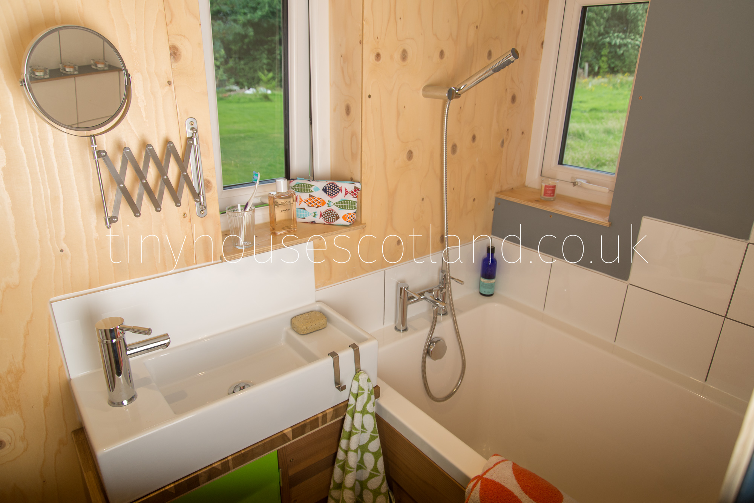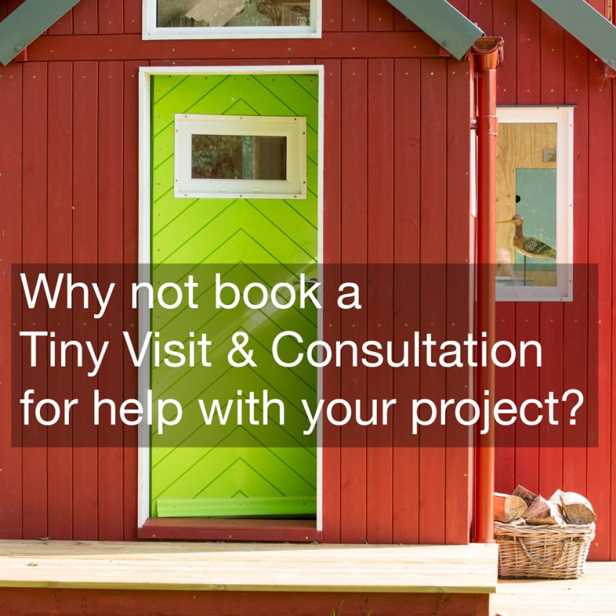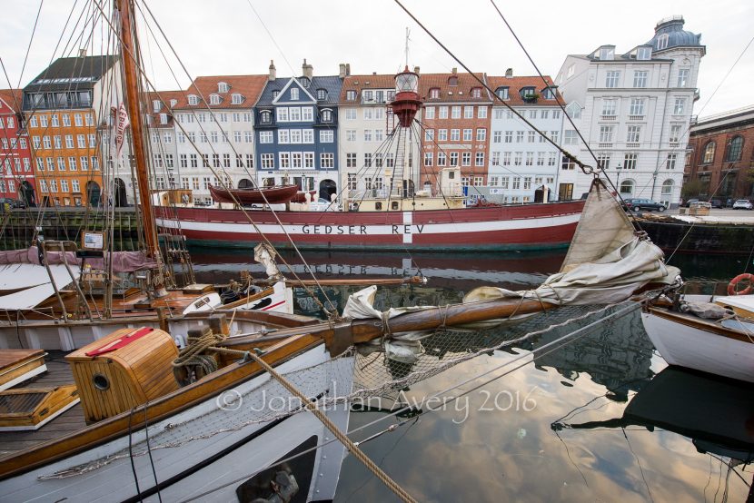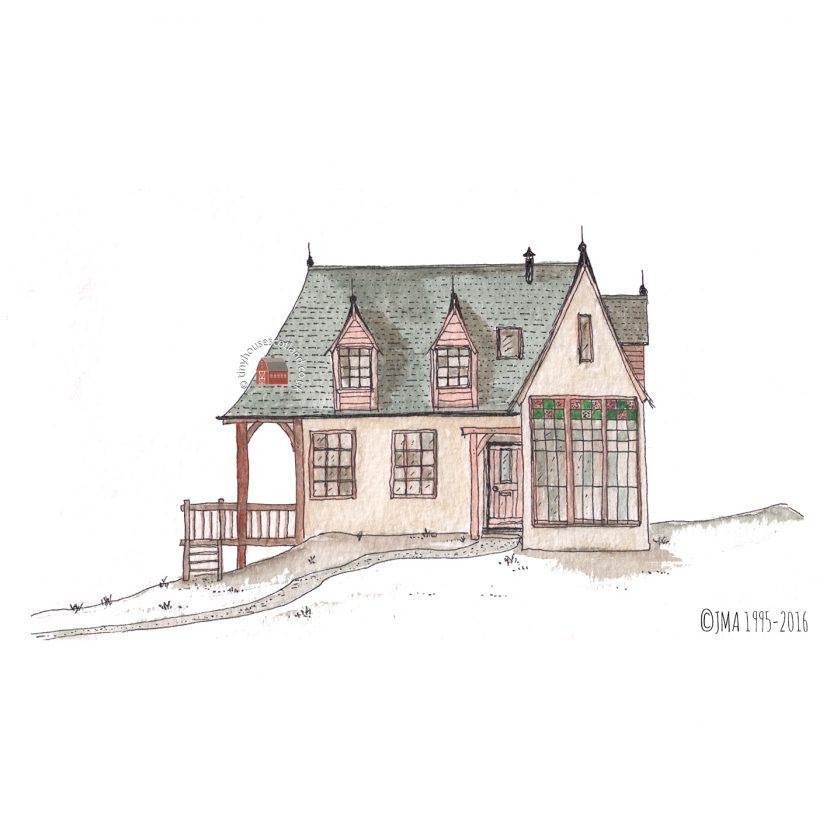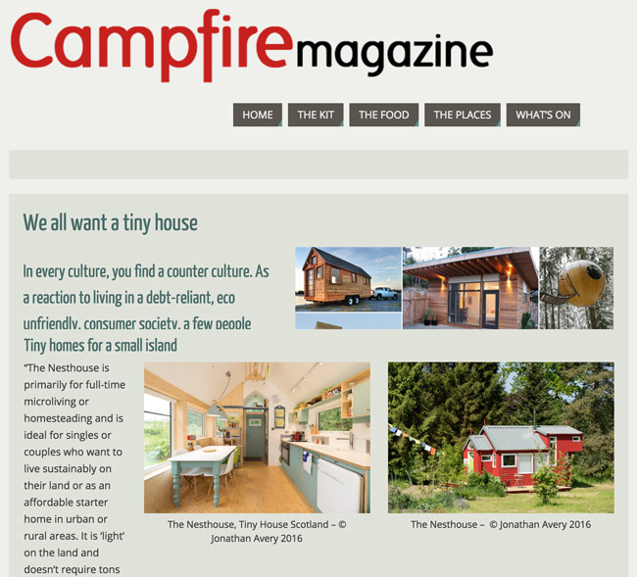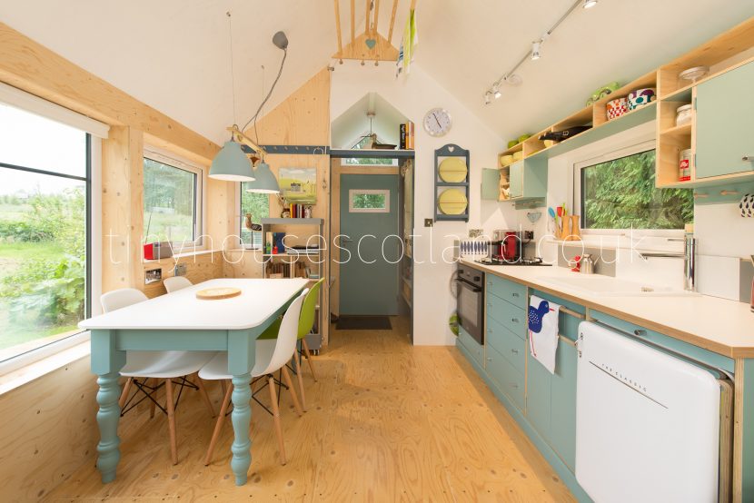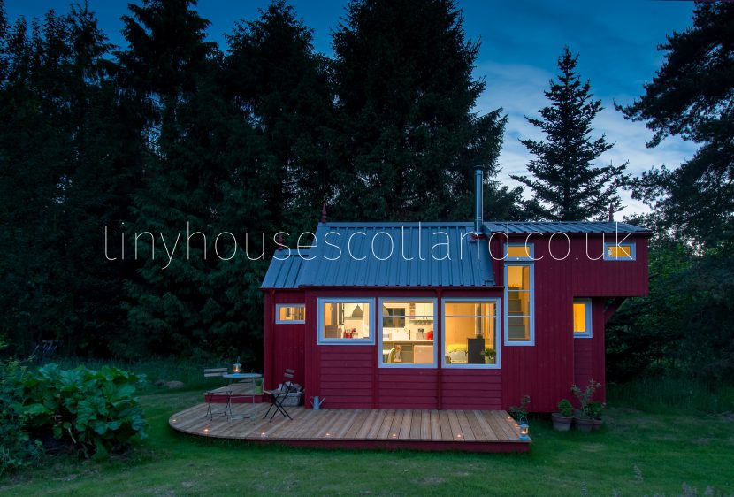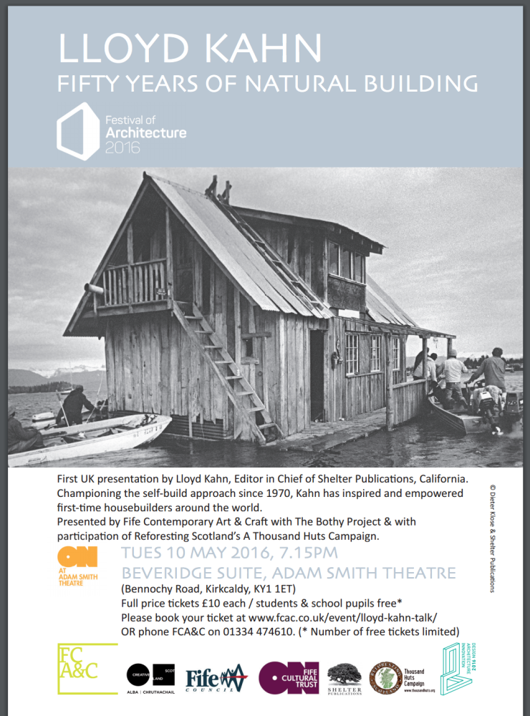Social Bite Homeless Tiny House Village Project Observer Feature
Excerpt from the Observer article about Social Bite’s founder Josh Littlejohn:
Half an hour outside Edinburgh, in a tranquil spot in West Lothian, Jonathan Avery sits drinking tea in his prototype NestHouse. It is a dinky place but full of thoughtful touches. There’s a compact, Japanese-style deep-soak bath, a cute mezzanine bedroom with views through a porthole window, and a very hygge wood-burning stove – all within a building just 3.4 metres wide. The exterior is clad in thermo-treated Finnish spruce and the insulated front door clunks shut with the authority of a bank vault. Avery wears rimless spectacles, chunky work boots and a lime-green T-shirt that matches the kitchen chairs and the front door. Is that on purpose? “No, it’s not deliberate,” says Avery. Then he whispers, “Yes it is, it’s deliberate. I’m a designer!”
When Littlejohn first imagined a village for the homeless, he saw the residents living in modified shipping containers. He admits that sounds “a bit shit”, but he’d seen an episode of Grand Designs where a young architect in Northern Ireland welded four together to create a luxury house. But the more Littlejohn investigated it, the more problems he came up against: cutting windows into containers quickly becomes expensive, and the buildings often fight a losing battle against condensation. “We could have done a glorified shed quite easily,” he says, “but it just would have failed because I think the living environment has to inspire change.”
A Social Bite employee found Avery’s website, Tiny House Scotland, and forwarded it to Littlejohn. Avery had been inspired to build his NestHouse after reading about the “tiny house” boom in the US. The movement was born as a response first to Hurricane Katrina and then to the financial crisis of 2007 and 2008: small (under 500 sq ft), cheap and cheerful accommodation that could be moved around if needs be.
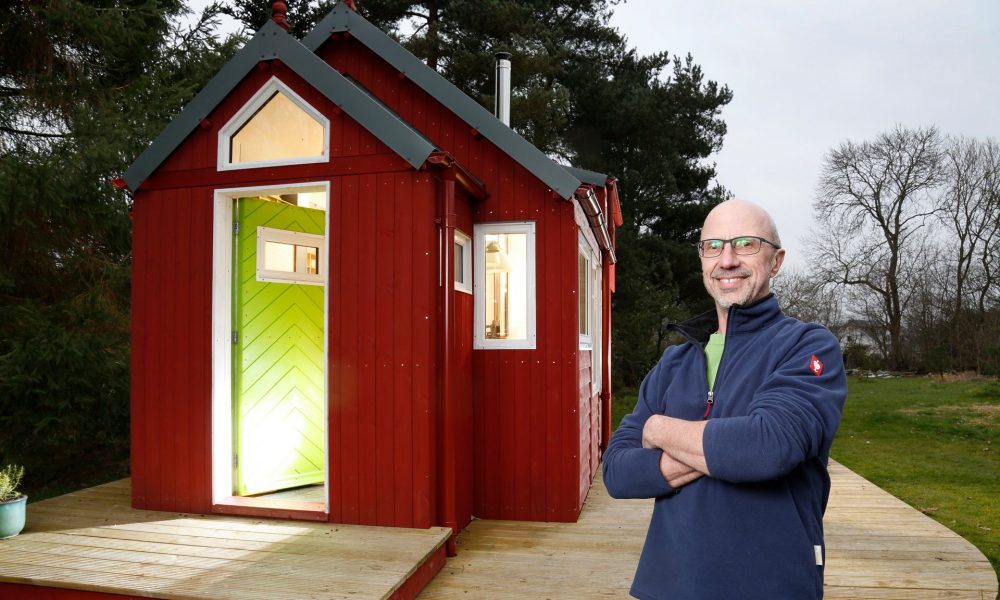
Avery, 55, had personal experience of the economic downturn: he had been looking to expand his high-end kitchen design company, which had shops in Edinburgh and Glasgow, into London, but his bank suddenly declined to support him. He closed the business and decided to work on a smaller scale. Then Littlejohn and Social Bite came along. “It’s funny,” says Avery, “because going back to my furniture business 15 years ago, I’d have been making these for rich Edinburgh clients as a playhouse in the garden. Now I’m not so keen on that. There are other ways to use architecture; it should have a reason and a purpose.”
With a house design found, Littlejohn’s village started to take shape…
Cool websites
- Casino Sites Not On Gamstop
- Casino Not On Gamstop
- Casino Not On Gamstop
- Casino Sites Not On Gamstop
- Non Gamstop Betting Sites
- UK Online Casinos Not On Gamstop
- Non Gamstop Casino
- UK Casino Not On Gamstop
- UK Gambling Sites Not On Gamstop
- Non Gamstop Casino Sites UK
- Non Gamstop Casino Sites UK
- Non Gamstop Casinos UK
- Casino Sites Not On Gamstop
- Non Gamstop Casinos
- Slots Not On Gamstop
- Non Gamstop Casino
- Sites Not On Gamstop
- Casino Not On Gamstop
- UK Casino Sites Not On Gamstop
- Casino UK Sites
- Casino Sites In UK

