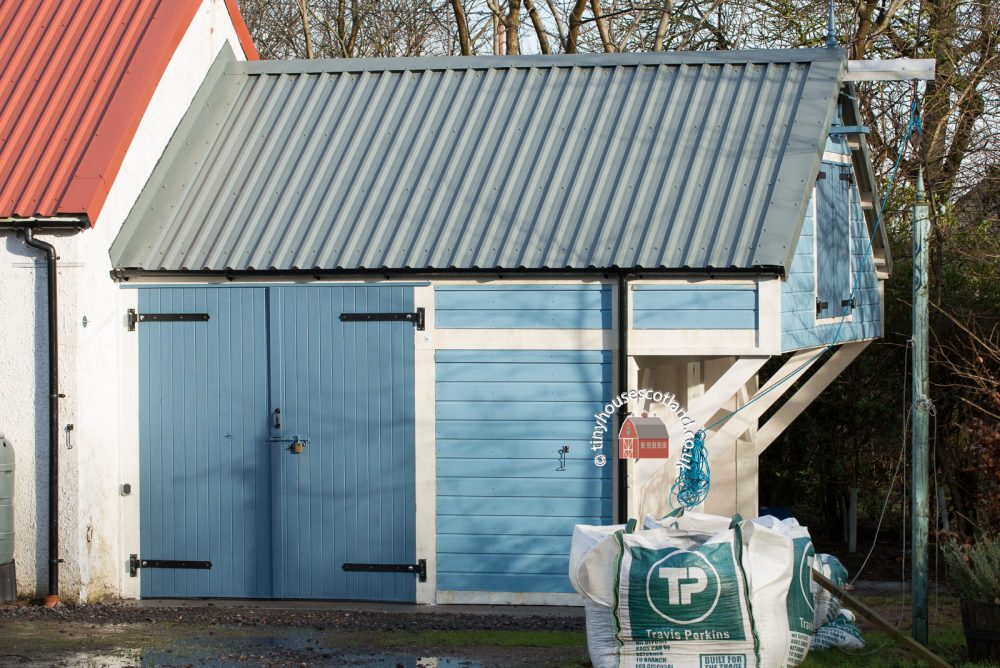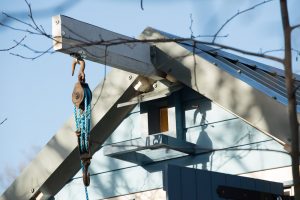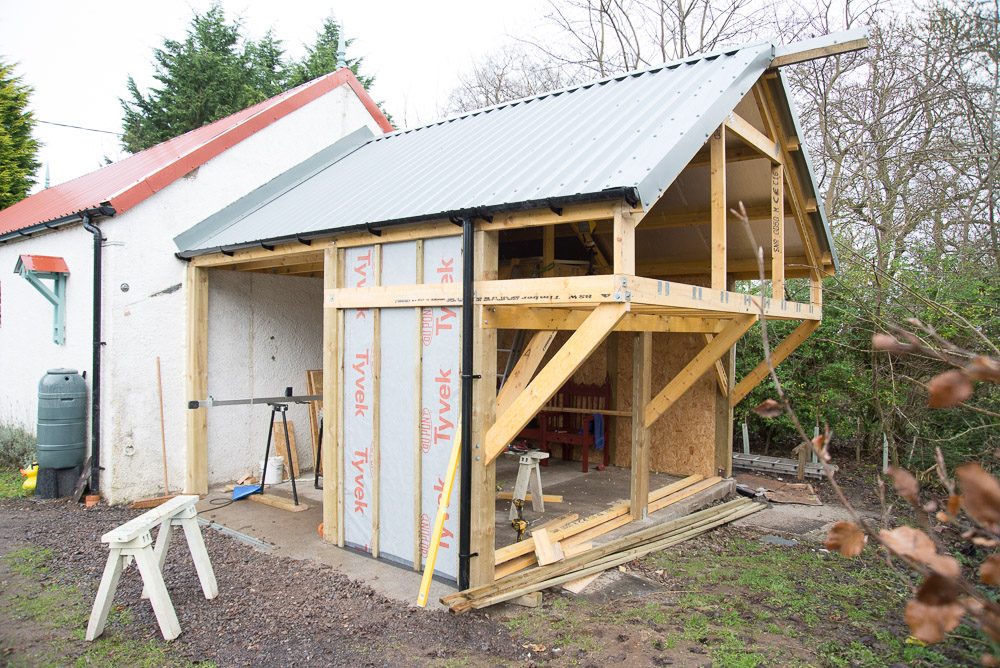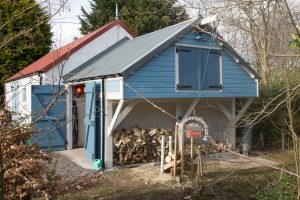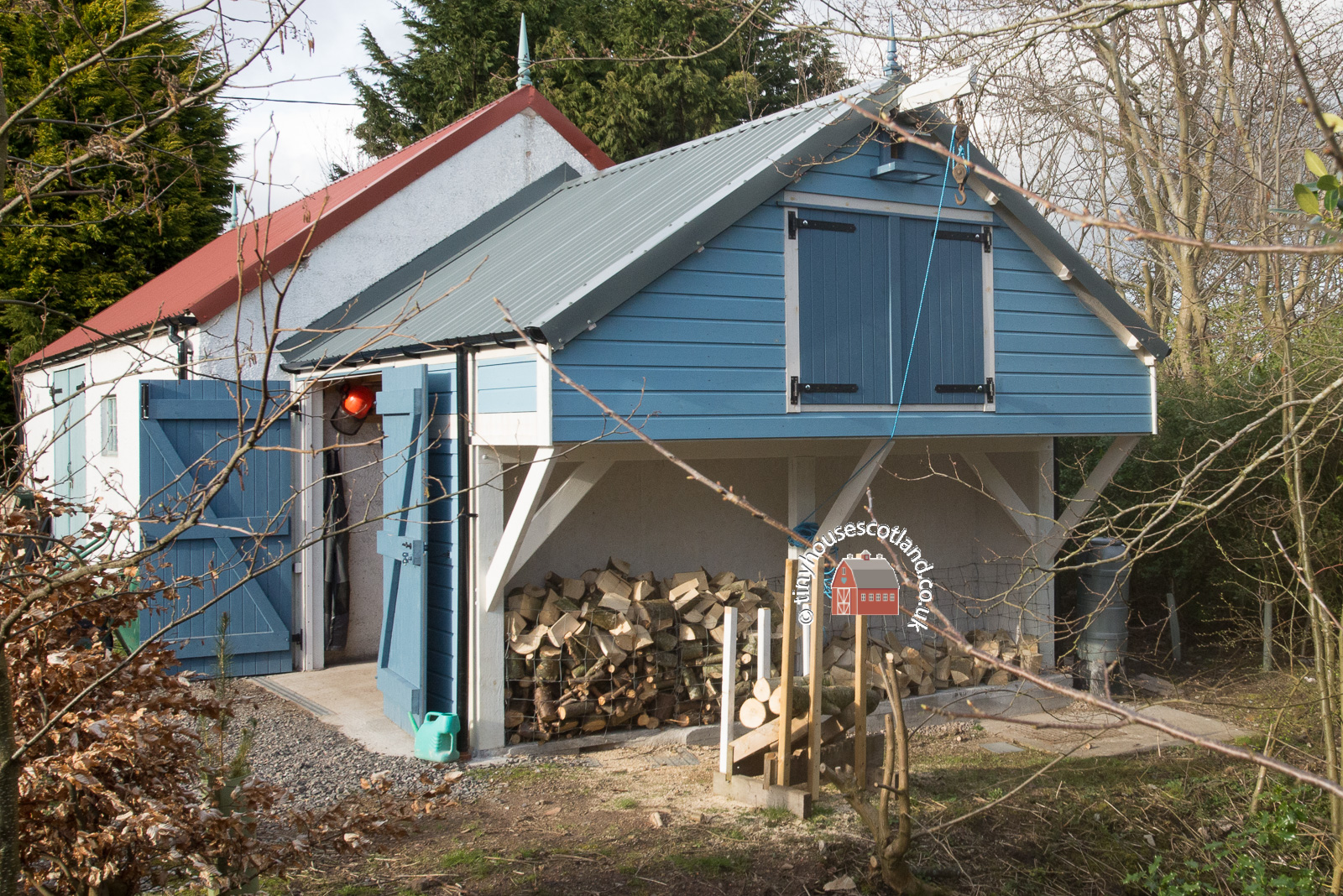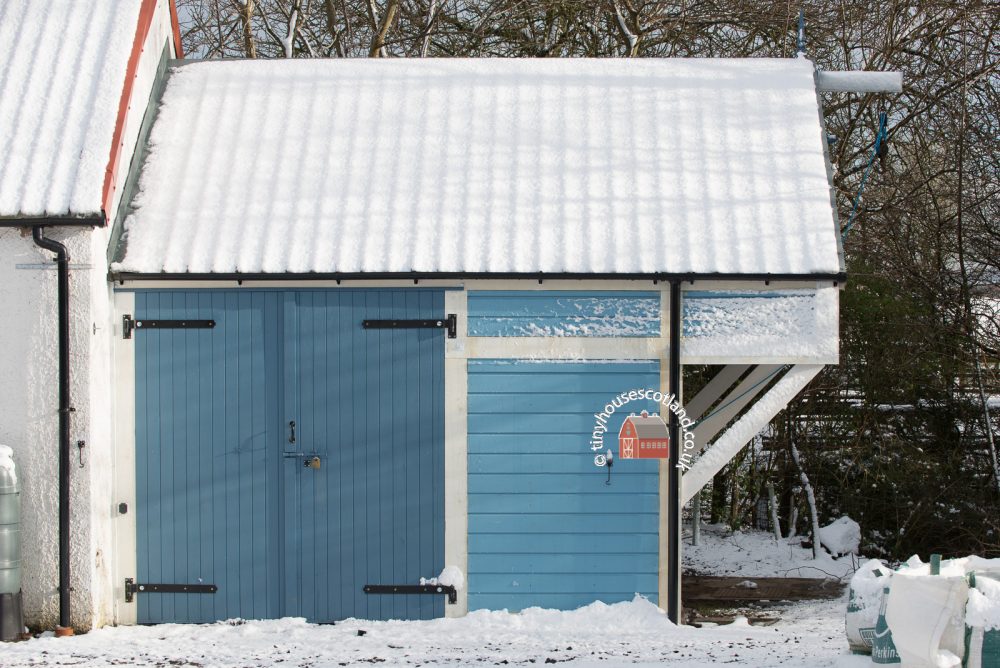
A tiny barn in a New England style (see the blog post). To be used as garaging, workshop, firewood storage etc. Heavy timber frame posts (150mm/6") and beams. 100mm/4" insulated panel walls with Tyvek membrane. Painted Redwood shiplap cladding. Thirty-five degree roof of insulated Swedish box steel profile. Extras such as attic floors and windows, winch, integrated barn owl box etc. all possible.
Designed to suit your requirements - you or your contractor to supply the slab to spec. or can be built on piers if no vehicle access required. It should be within permitted development rights subject to site.
L 4.8m x W 4.5m x H 4m.
Part of the Tiny House Scotland buildings range.
Tiny Barn prices starting from £15000. The prototype shown here and in the blog articles would be around £20000 plus delivery.
E-mail me if you are interested in one and we can discuss specification and delivery etc.
