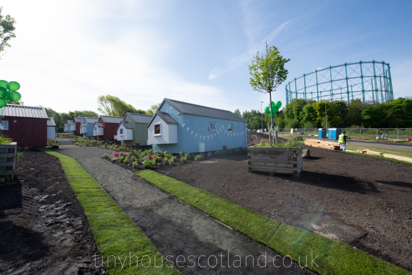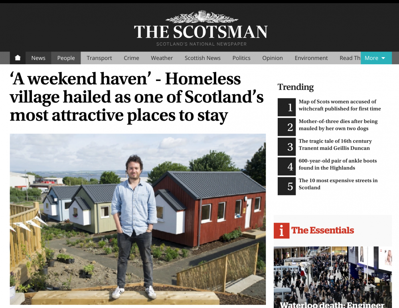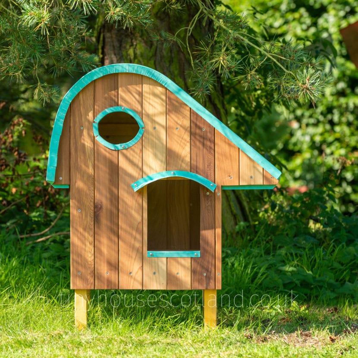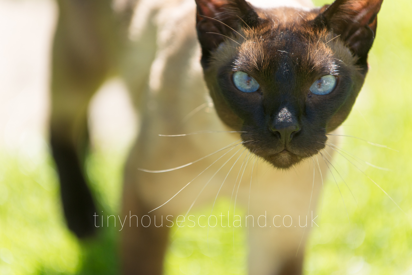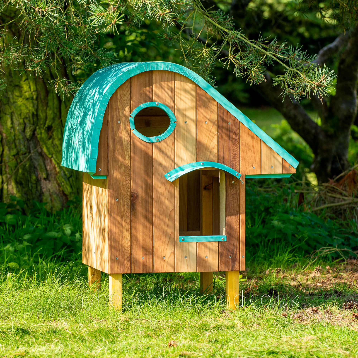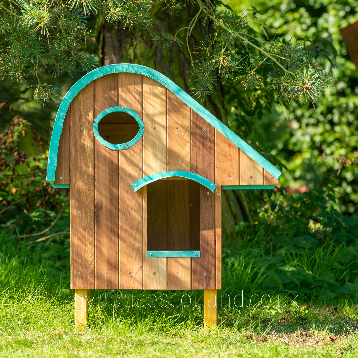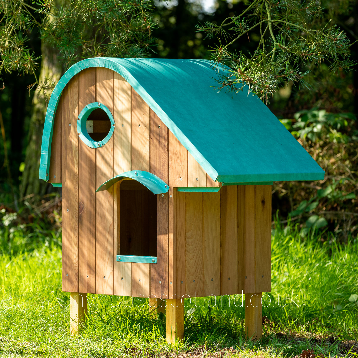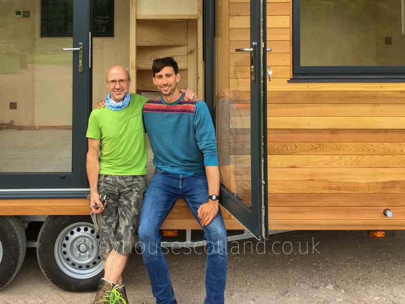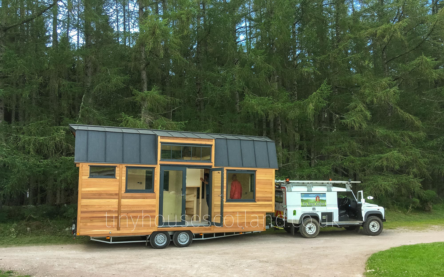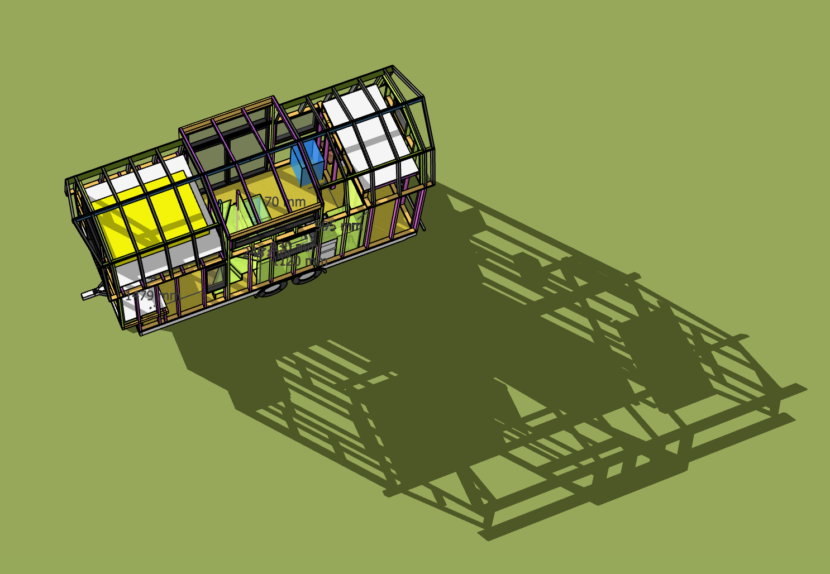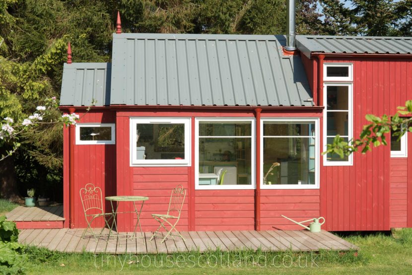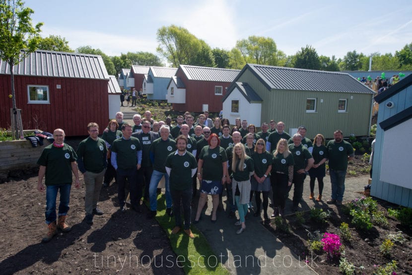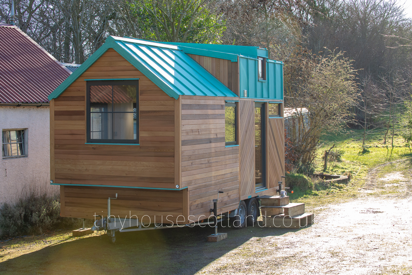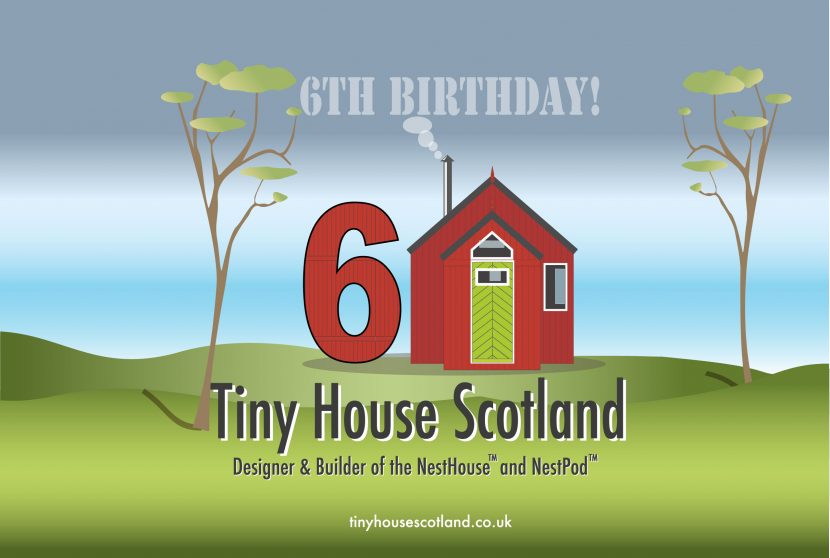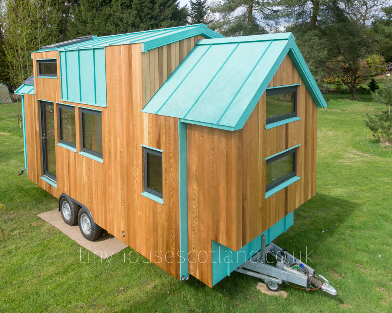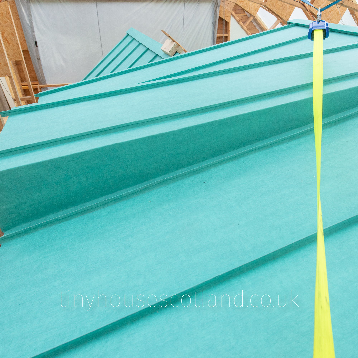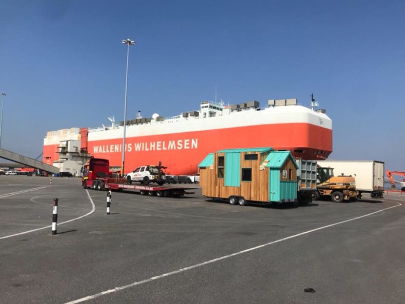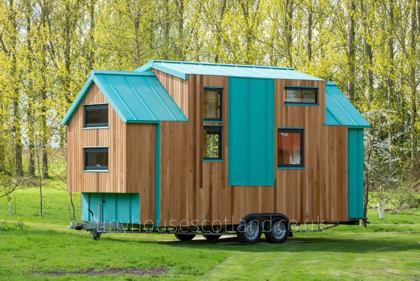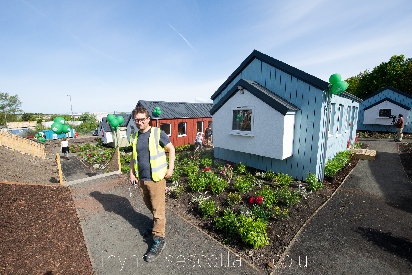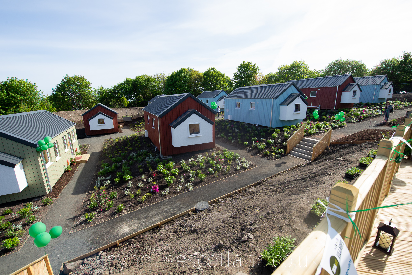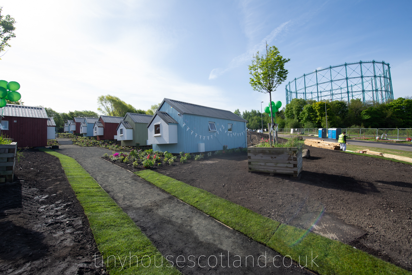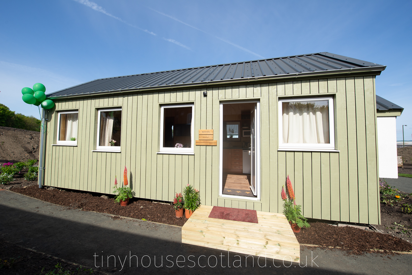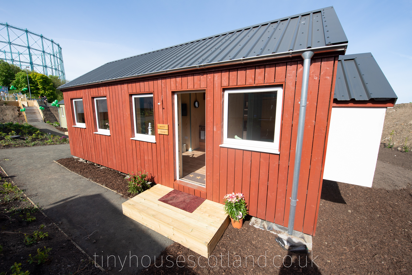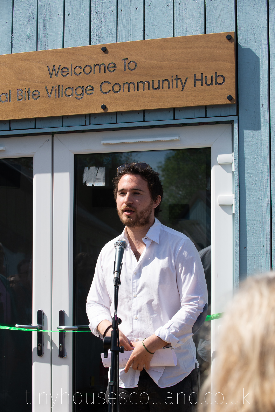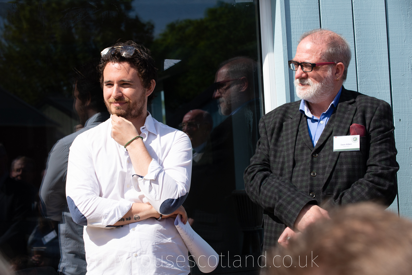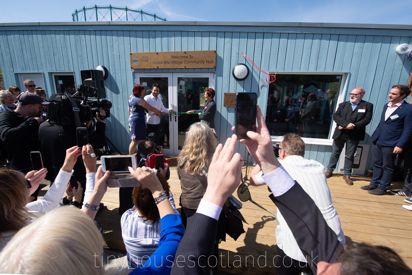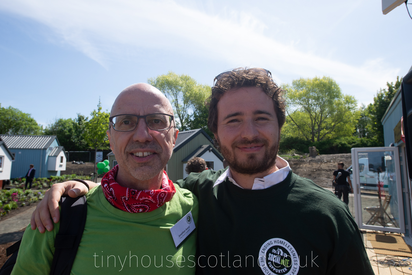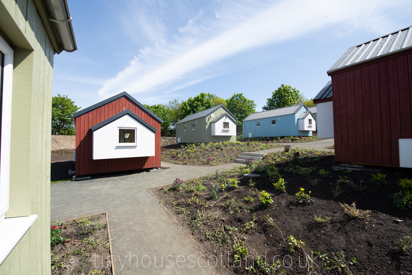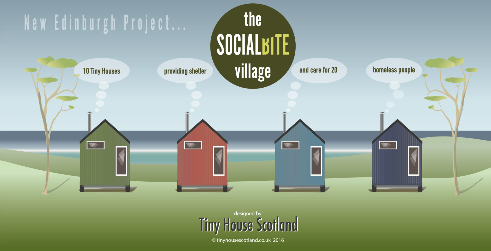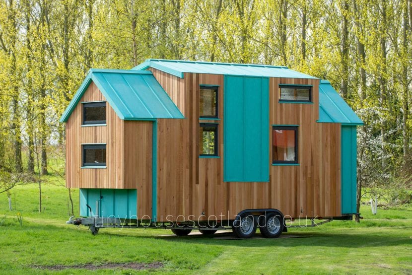This blog feed is mostly on Instagram these days!
Instagram feed:
Where are my blog posts?
All on Instagram these days!!
NestPod™
The NestPod™ is a mobile multi use tiny house on wheels otherwise known as a living wagon designed for full time occupation (equivalent in Planning to a residential caravan).
Each complete NestPod™ is expertly designed by Jonathan in his inimitable style from the ground upwards with unique design features and functions to suit your detailed design brief. The end result is a stunning architectural gem and work of art!
Jonathan uses his unique sense of style and craftsmanship to fashion a complete interior with handmade furniture, lighting and fittings and/or sourced items as required. This reflects his main architectural inspiration - the concept of a house being a work of art with the architect/designer being responsible for every detail. There is an archive of his design and craftsmanship at jonathanavery.com.
The guide price for a NestPod is around £50-70k+ ex-works, depending on the design, build-level and the extent of specification; NB: off-grid power solutions such as solar panels/batteries etc are not part of this budget. NB. VAT rates vary depending on construction, size and end use.
The NestPod™ and NestHouse™ are central to Tiny House Scotland's principle of small scale homesteading and smallholding as a sustainable way of life.
Please note that my building standards involves high specification materials throughout like western red cedar cladding, aluminium windows and Marmoleum flooring as well as craft intensive methods such as the hand formed aluminium standing seam roofing. On a complete build - all the cabinets and fittings are also custom built by myself.
For further notes on my build specification click here.
There are three models in the range – the Solo, Outback and Venture each with a different base function:
- Solo - standalone living and workspace for one person
- Outback - accommodation for a couple with the option of incorporating a second module
- Venture - enterprise functions such as sales office, mobile store, premium holiday letting venue, studio, health/treatment room
And then NestPods can also be combined as Twins - they can be conjoined to a larger facility - NestPod™ Twins!
These can be built in either of four external form factors categorised as - House, Swoosh, Barrel Top or Barn. I have already designed a library of over fifty unique concept NestPods that can be tailored to provide a unique solution with a choice of shape, materials palette and functions to produce a stunning custom built NestPod™ of your own - whatever the use required - full time residence, research station or pop-up retail venue with kerb appeal.
Go to the next page for more NestPod™ information...


