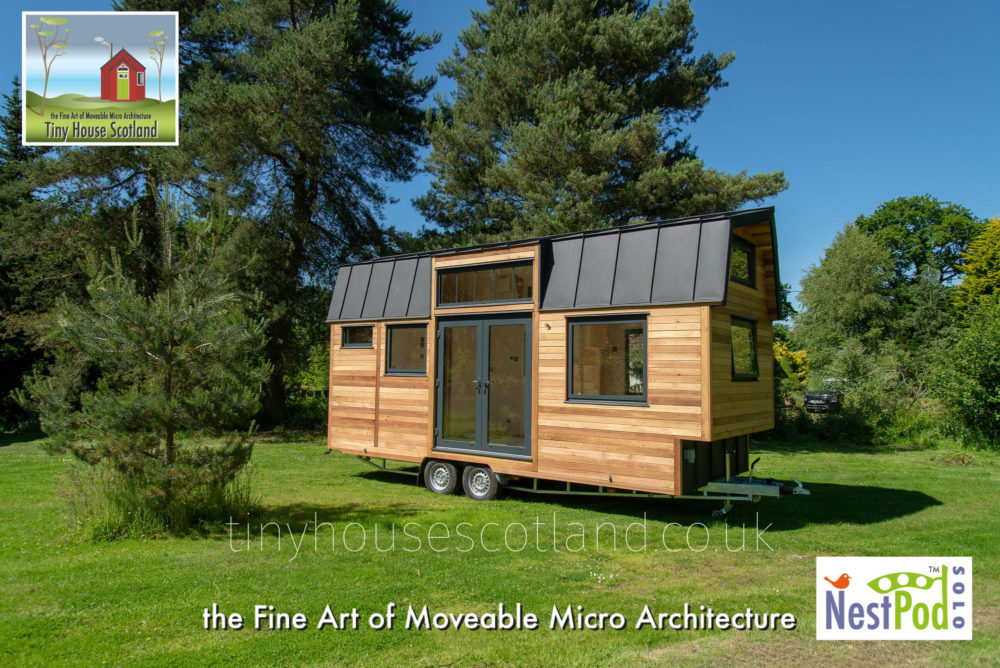Green Design Principles
at Tiny House Scotland
Green design ethos at Tiny House Scotland
The Green Design Ethos at Tiny House Scotland results from Jonathan's lifelong interest and passion for eco-friendly building methods . These green design key points are the bedrock of his thinking regarding tiny houses as a micro architecture solution generally and his own design and build techniques in particular. The NestHouse™ prototype was the testbed of many of these principles and indeed became the springboard for the SocialBite Village Project and subsequently the development of the mobile version - the NestPod™multi use mobile tiny house on wheels or living wagon by Jonathan.
PROTECT AND ENHANCE THE SITE
Land is an environmental resource and we should make appropriate use of it. When planning a development it is important to study the ecosystems on the site, in order to avoid environmental harm to undeveloped land, and then to protect the site during construction. On ecologically damaged land, landscaping with native plants and creating beneficial microclimates with water features and trees can help to restore and enhance environmental productivity and biological diversity. On steep sites, it is least disruptive to terrace the buildings in harmony with existing land contours. Landscaping with edible plants enhances the sense of community, while making positive use of the land.
Answer: low impact foundations or none - use mats or grid or piers.
ENHANCE COMMUNITIES
Building appropriately gives us a chance to strengthen local economies and communities by preserving and enhancing the existing economic and social fabric. By remodeling existing historical buildings we maintain and enhance a sense of place, while saving the energy and expense of new construction and eliminating demolition and disposal costs. We can also plan new developments to integrate with and enhance existing communities, maintaining beneficial land use and transportation patterns and minimize new infrastructure.
Minimise by making moveable and small scale and integrated with its natural environment. Longer lifespan by allowing relocation and reuse. Sustainability.
MAKE BUILDINGS HEALTHY
When designing buildings, we should consider providing views for enjoyment and inspiration, and useful and pleasant outdoor spaces easily accessible from the building. For energy efficiency, it is useful to incorporate natural daylighting and ventilation to the maximum extent possible, and whenever possible, provide each room with windows on two sides for light and ventilation. Thermal performance should be designed for human comfort while minimizing energy use. Choose systems and materials to minimize or eliminate toxins from indoor air. Design acoustic qualities according to human comfort and functional requirements, by incorporating features to minimize or eliminate unpleasant noise. Minimize human exposure to electromagnetic fields (EMF). Protect workers during construction.
Fully insulated, light but cosy, controlled atmosphere.
SAVE AND PRODUCE ENERGY
We can maximize beneficial use of sun, wind, and natural features with building placement and configuration. Use landscape features and outdoor rooms around the building to create beneficial microclimates. Incorporate natural daylighting and ventilation to the maximum extent possible. Design an energy-conserving building shell to optimize thermal performance and comfort. Once the shell is designed, we can further reduce energy consumption by selecting energy-efficient furnaces, water heaters, lighting, appliances and equipment, and by minimizing or eliminating air-conditioning. The building can produce its own renewable energy using solar hot water panels and photovoltaic electric panels. Also consider wind, hydro and geo-thermal energy production where feasible. This keeps money in the local economy by spending less on imported energy resources.
On grid, Off grid and hybrid energy options with energy efficient lighting and appliances.
SAVE AND RECYCLE WATER
We can use significantly less water, and lessen the impact on our rivers and oceans by harvesting the water that falls on our sites with on-site ground water recharge systems and water storage tanks. We can reuse water that has been lightly used (gray water) for use in our gardens. There are many ways to save water by using low-flow toilets, shower heads and faucet aerators, and choosing water-efficient clothes washers and dishwashers. We can further these savings by planting natives and other drought-tolerant plants in our gardens and minimize water use with drip irrigation and other water-efficient irrigation systems.
Roof rainwater collected for grey water use or potable through purification.
SAVE AND PRODUCE MATERIAL
Reduce, reuse, and recycle during construction. The most basic ways to use fewer materials are by re-using existing buildings or by designing smaller buildings. If reuse is not feasible, rather than demolish, move or deconstruct the building for reuse. By designing more intelligently, we can design the building to make efficient use of standard lengths and sizes of material. We can also expand the standard material selection criteria of strength, cost, appearance to include environmental impact, durability and toxicity. With the materials we use, “greener” products are becoming available such as engineered lumber, bamboo, non-toxic paints and finishes, low-impact fabrics, non-toxic adhesives and insulation, and long-life roofing. We can also incorporate salvaged wood products such as timbers and flooring and select other products with recycled content. Consider alternative construction techniques such as adobe, native stone, rammed earth, sandwich panels, foam blocks, and straw bales. Create a sustainable supply of materials by using sustainably harvested wood products or by planting trees to replace the wood you use.
Harvest wood thinnings for fuel. Minimise, save and reuse off-cuts of construction materials.
MAXIMIZE LONGEVITY
We should maximize the longevity of the entire building by designing with flexibility in mind. When selecting materials and construction techniques consider long life and sustainable maintenance. Design the building to be economical to build and operate, and maintain the specified quality of materials and workmanship during construction so the building performs as it was intended. Operate and occupy the building in a sustainable manner.
Long life span materials, ease of maintenance and flexibility of use and above all, with the highest performance possible. If you have to spend it - make it count -that's the green design ethos at Tiny House Scotland
For further information on Green Design check out Wikipedia.
#greenbuilding #affordablehousing #microliving #sustainablearchitecture #microarchitecture




