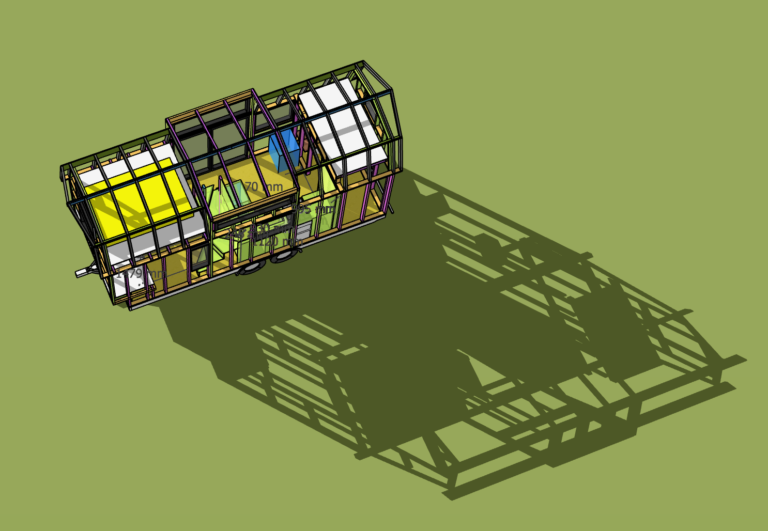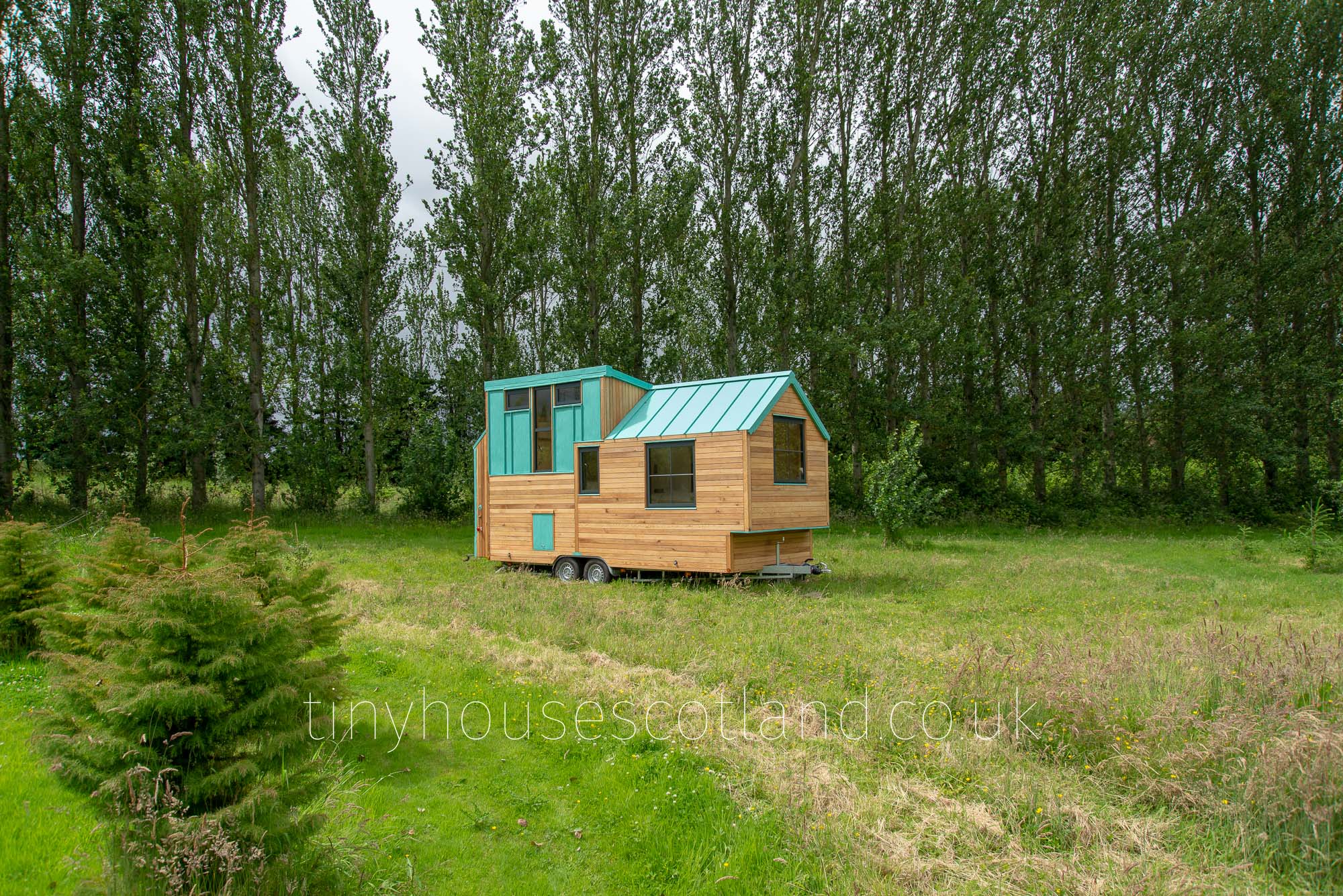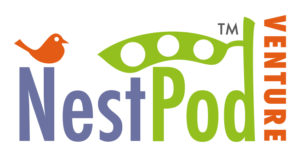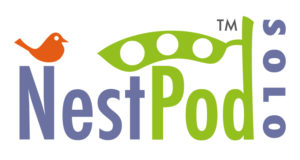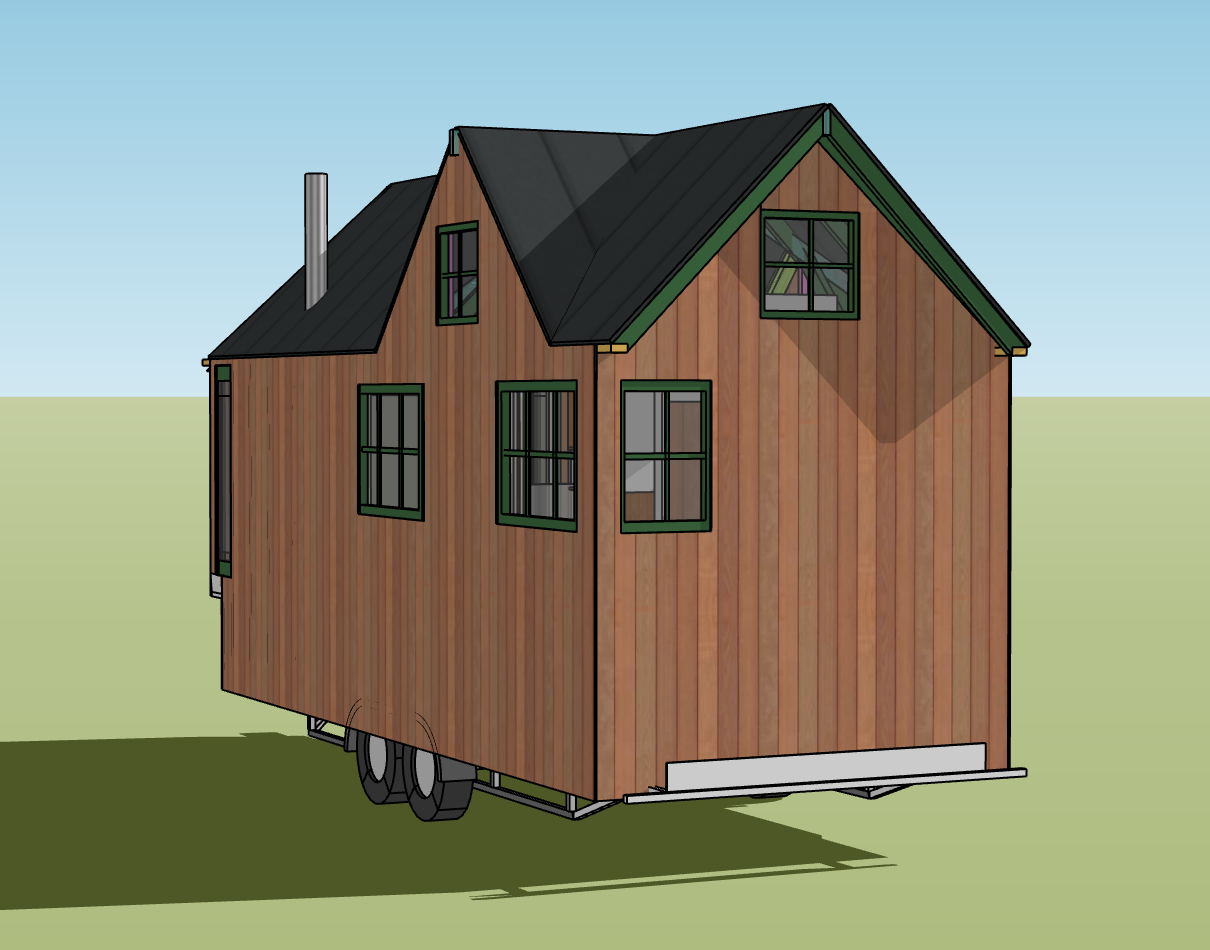I am just too busy building and creating the next project.
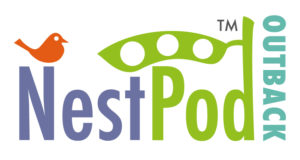
NestPod Serial No:NP001 - this NestPod Outback was built without a living room area due to its clients requirements - so it is mainly kitchen with a bathroom, bunk room and master loft bedroom with storage. The living function is being added later when funds allow as a separate NestPod™ module which will provide the living room with woodstove and an additional sleep loft and a linking verandah area.
No Floor Plans at Tiny House Scotland?!
Each NestPod or NestHouse tiny house I build is different and specifically designed to answer the requirements of my clients' design brief.
This is an integral and vital part of the build process at Tiny House Scotland. So firstly, I never put floor plans on general release because I design with 3D CAD and secondly I feel it gives the impression that a design is set in stone - a bit like buying a particular model of caravan and this is to me is a foreign concept because working within the parameters of a Tiny House envelope there are so many possibilities layout-wise to suit its intended usage.
I also advocate and massively enjoy a fair degree of organic design during the build process because as the frame materialises, working within the space each day is an amazing way to find the easter eggs of creativity for sometimes startling and innovative solutions to finesse the design functions or layout.
As in any field of design, constraints are the mother of creativity - in tiny house micro architecture they are ever present sources of opportunity. Every Tiny House I build is unique but distinctly Jonathan flavoured!
