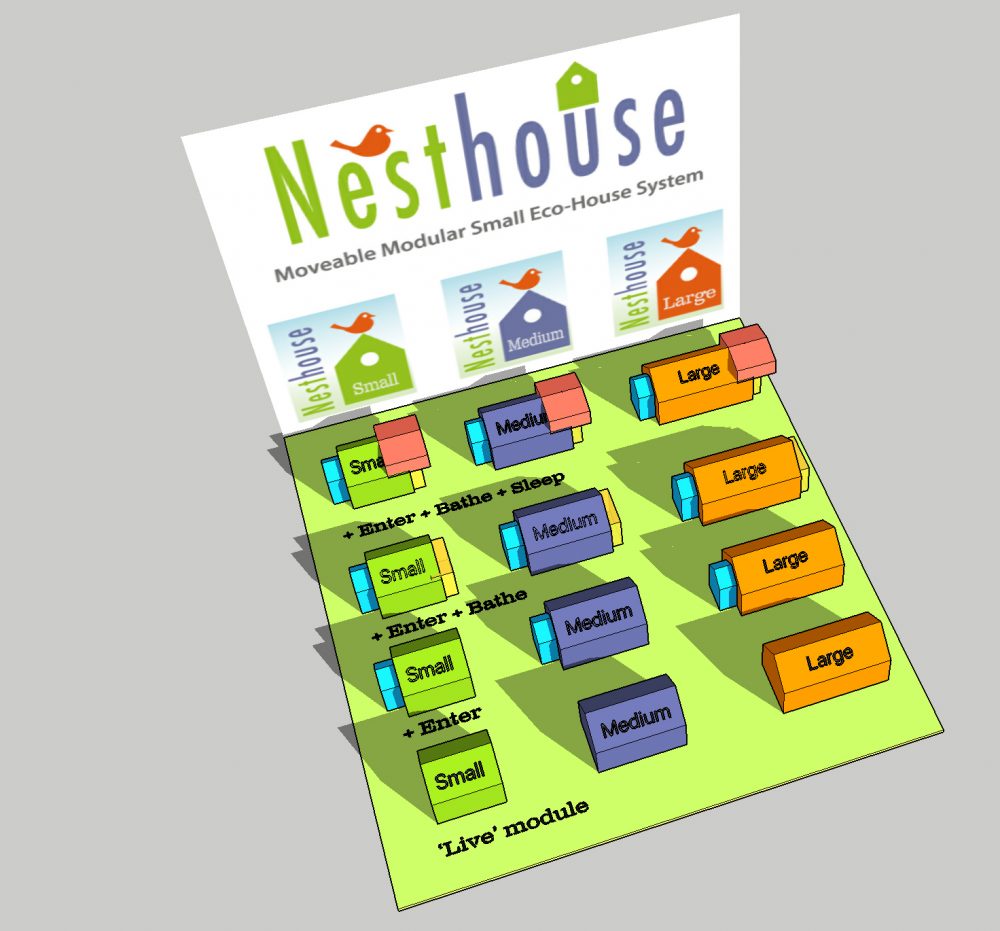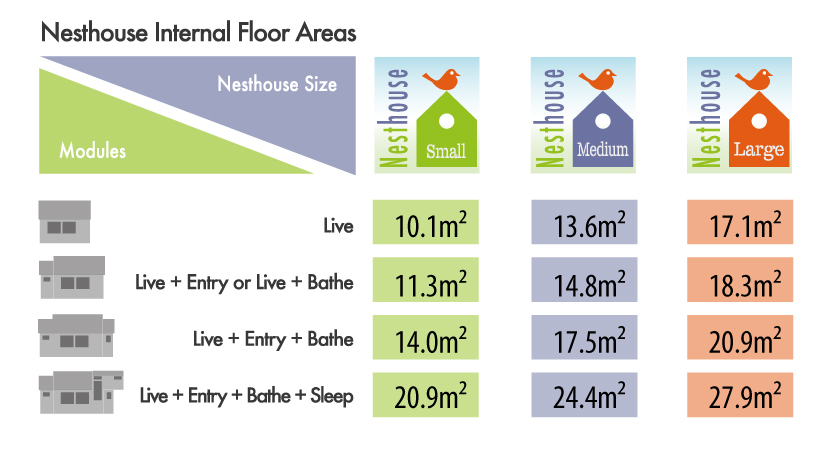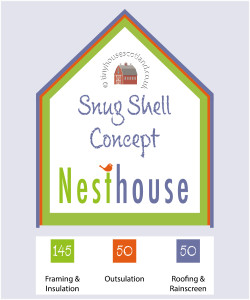
NestHouse™ project overview
This project is my personal crusade to bring together the physics of building science with aesthetic design and individual craftsmanship to create a new alternative for sustainable living. It’s a snug wooden building which could be an affordable starter home, a lifestyle micro living choice, or the venue for a home based business. The name NestHouse came from the idea of a bird nesting box - a small, cosy, sustainable, eco-friendly unit which provides an essential survival shelter for the occupants.
NestHouse Design Brief
My ten key requirements for the design brief were:
-
- Small Wooden House built to standards in excess of new build housing legislation.
-
- Warm and cosy. Light and airy.
-
- Highly insulated and sealed similar to Passivhaus standards.
-
- Moveable on wheels and therefore classified as a Caravan for Planning purposes.
-
- Sized within Householder Permitted Development Rights.
-
- Capable of having on-grid, off-grid or hybrid services.
-
- Solidly craftsman-built to last using low maintenance, sustainable materials.
-
- Flexible interior layout - minimal built-in furniture allowing use of freestanding furniture.
-
- Built under controlled conditions off-site and delivered fully finished.
- A stunning architectural gem to delight the senses and lift the spirits!
The NestHouse is the result - it is 3.4m wide and available in three basic lengths: small - 3.6m, Medium - 4.8m and Large - 6.0m and is based around a classic house form called the ‘Live’ module - (as a verb pronounced /liv/).

The Live module can be used on its own for example as an office or studio, or can be extended at the design stage for full time living with optional extra modules to provide external or internal functions and spaces - Enter, Bathe, Work, Cook and Sleep.
In total this gives internal areas ranging from around 10m2 – 30m2 (107-320 ft2) an ideal micro-living space for singles or couples. Larger sizes are achievable with multiple modules and link connectors see NestHouse 2.0. Further retrofit additions are planned such as the ‘Kids‘ module which will give play and bunk space to any new additions to the family!

The NestHouse can be built either on a chassis with wheels or as a liftable unit which can be craned into place and with either method, the aim is to deliver it fully finished ready to move into with ‘plug and play’ services. Classed as a caravan for planning purposes, this confers some potential tactical advantages on the planning side but this is no lightweight - it’s a full blown small house weighing 5-10 tons! For this reason, site access is a critical part of whether you can have one or not and needs to be addressed at an early stage.
Please note that at 3.4m wide the NestHouse is not legally road towable like a Tiny House on Wheels (THOW) - for this you need a NestPod™: at 2.55m wide however this has one third less space. For a size comparison of Tiny House vs Small House see this page.

Micro Living solution or Affordable Starter Home
The NestHouse from Tiny House Scotland has primarily been designed for full time micro-living or homesteading with a target cost of under £50k for singles or couples who want to live lightly and sustainably on their land - true low impact development. Starting prices range from £20,000 depending on size and options.
It could also be ideal as an affordable starter home solution in urban or rural areas. The light filled cosy interior also makes for a life-affirming cabin or retreat or for providing extra living space for family or guests. In addition, the sheer wow-factor and cuteness will make an incredible home based business venue such as an office, studio, retail unit or holiday rental accommodation with huge kerb appeal!
Being moveable allows real sustainability - the NestHouse can be moved to another site or sold to a new owner if you outgrow it; it could also be used temporarily on pre-development land in an urban setting.
Snug Shell Concept
The NestHouse is designed to be very cosy and energy efficient - it features a highly insulated shell 25cm thick with minimal cold bridging and U values exceeding even the new stringent Scottish standards for new-build residential houses.

In addition to its green principles there are some strong Passivhaus methodologies in the overall design to achieve the desired performance.
The construction utilises many innovative ideas and all materials are carefully chosen from sustainable sources. All wood is FSC and PEFC certified. It is designed for longevity and ease of maintenance. In addition, construction is designed for optimal material usage and minimal wastage.
I built the prototype NestHouse with a full range of modules - Enter, Live+Work, Cook+Bathe+Sleep….it is now complete and undergoing testing; you can book a private visit and consultation at the NestHouse, the fee is refundable if you commission a build with me.
If you are seriously interested in commissioning your own NestHouse, please email me via the contact page
NestHouse project overview:
This slide show explains the two year NestHouse design and development project:
Press play or click through individually using the controls. View embedded or full screen.
NestHouse™ Moveable Micro House System



